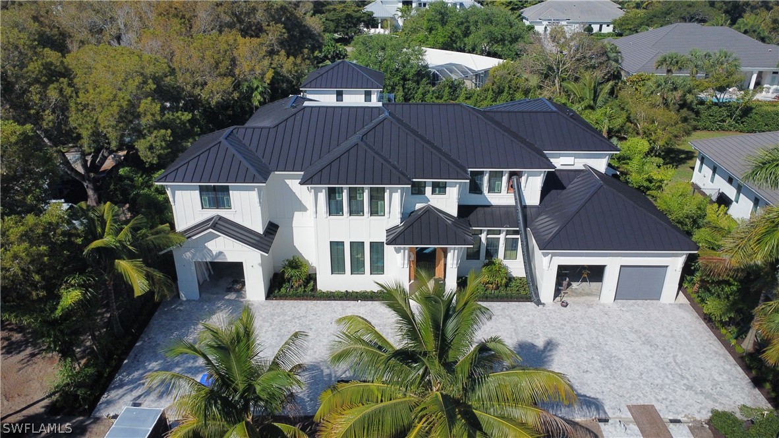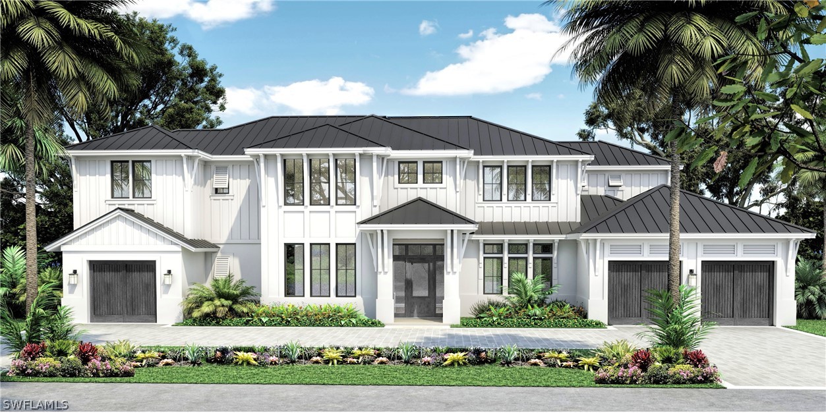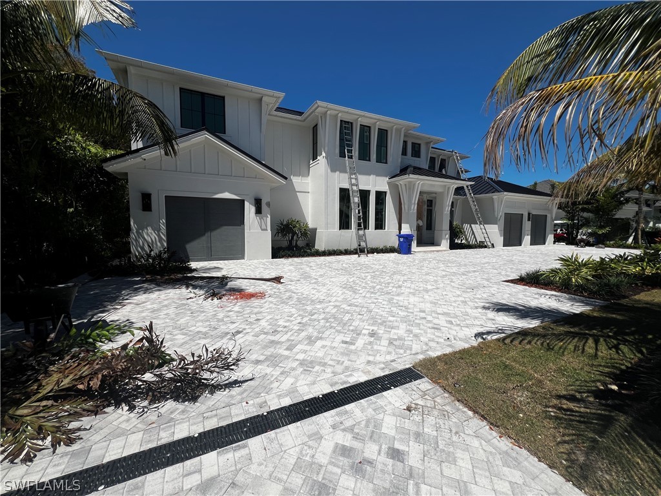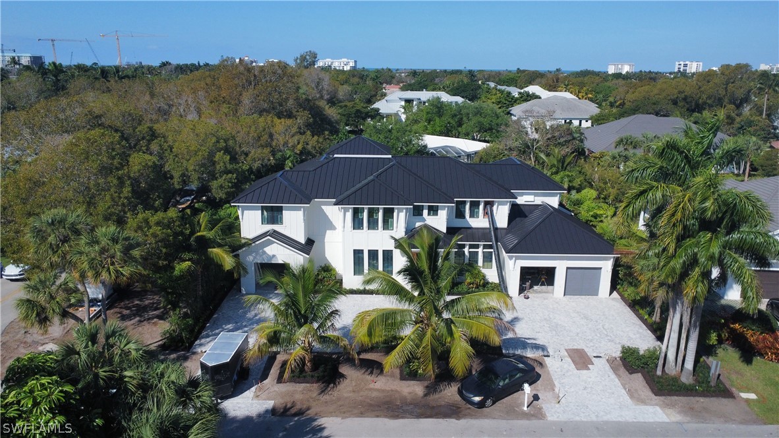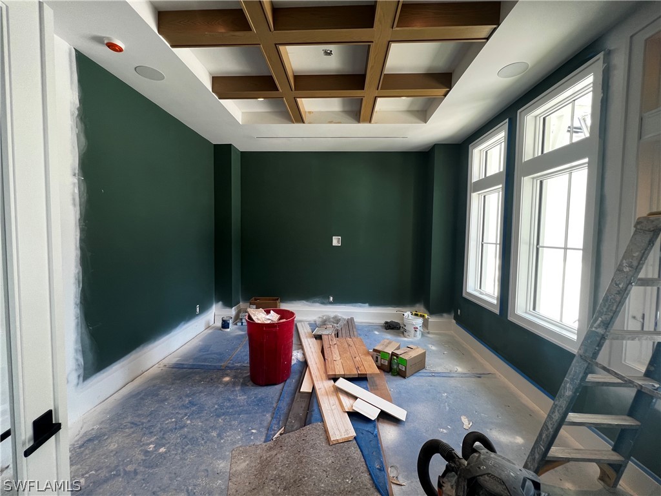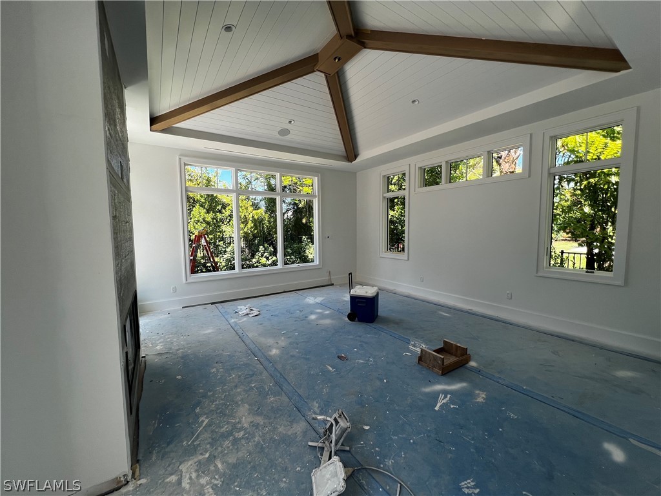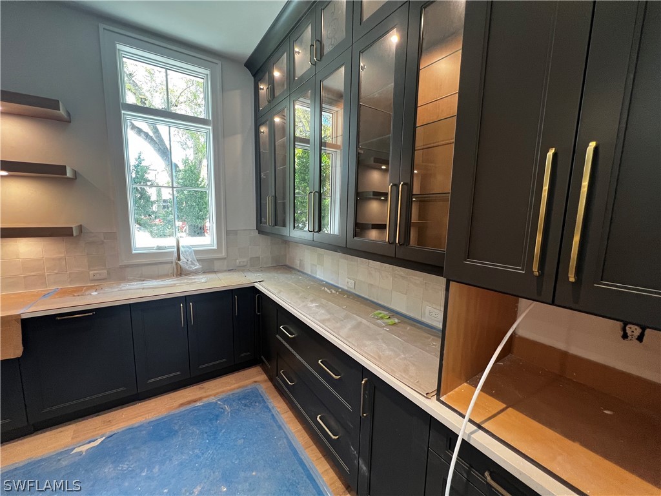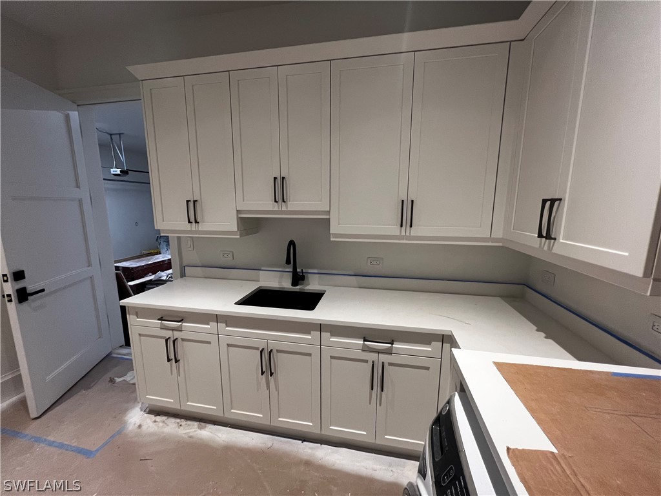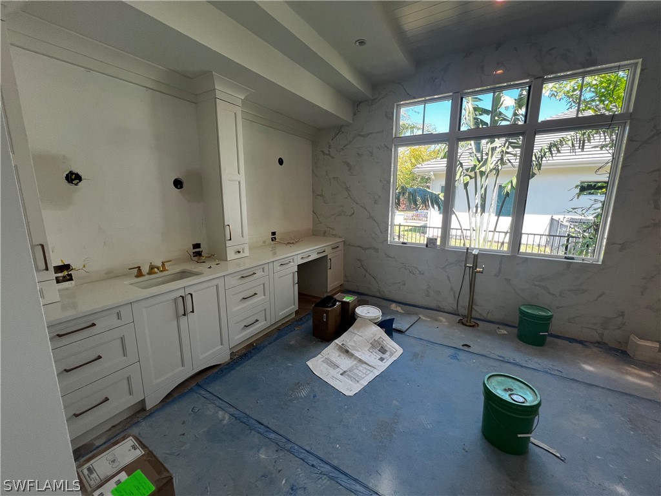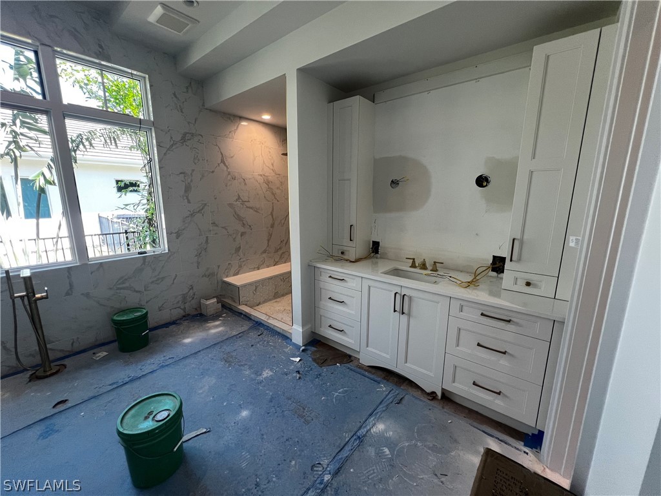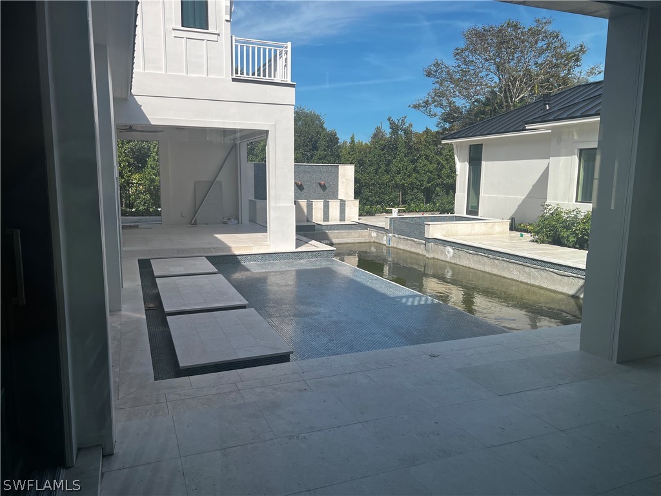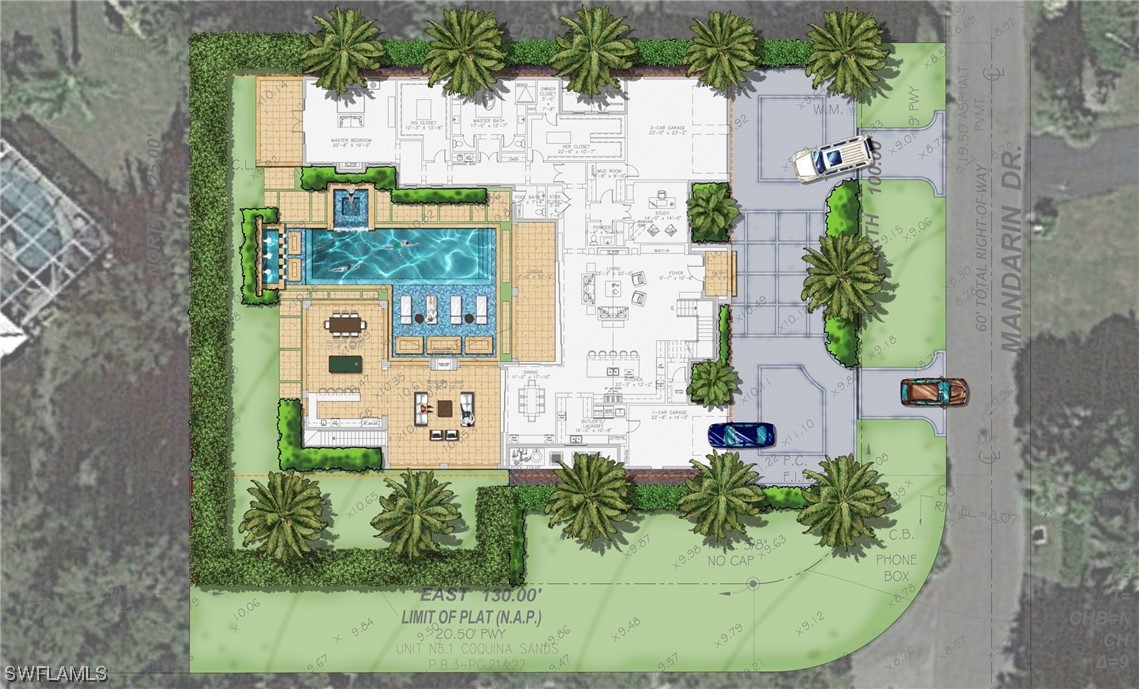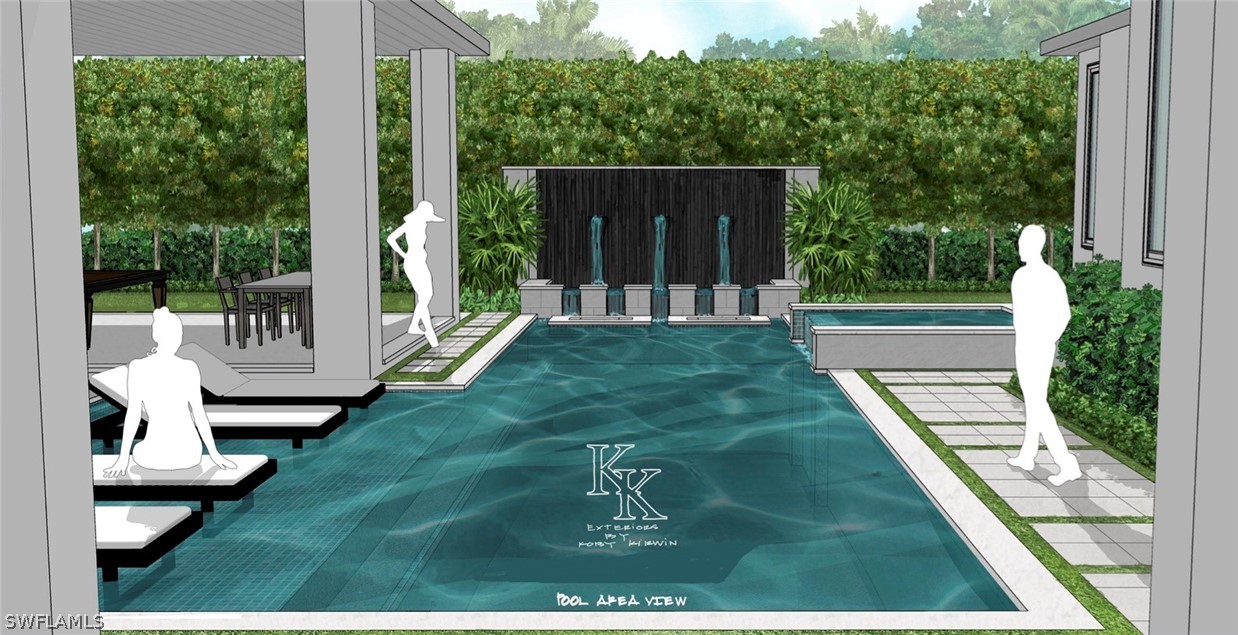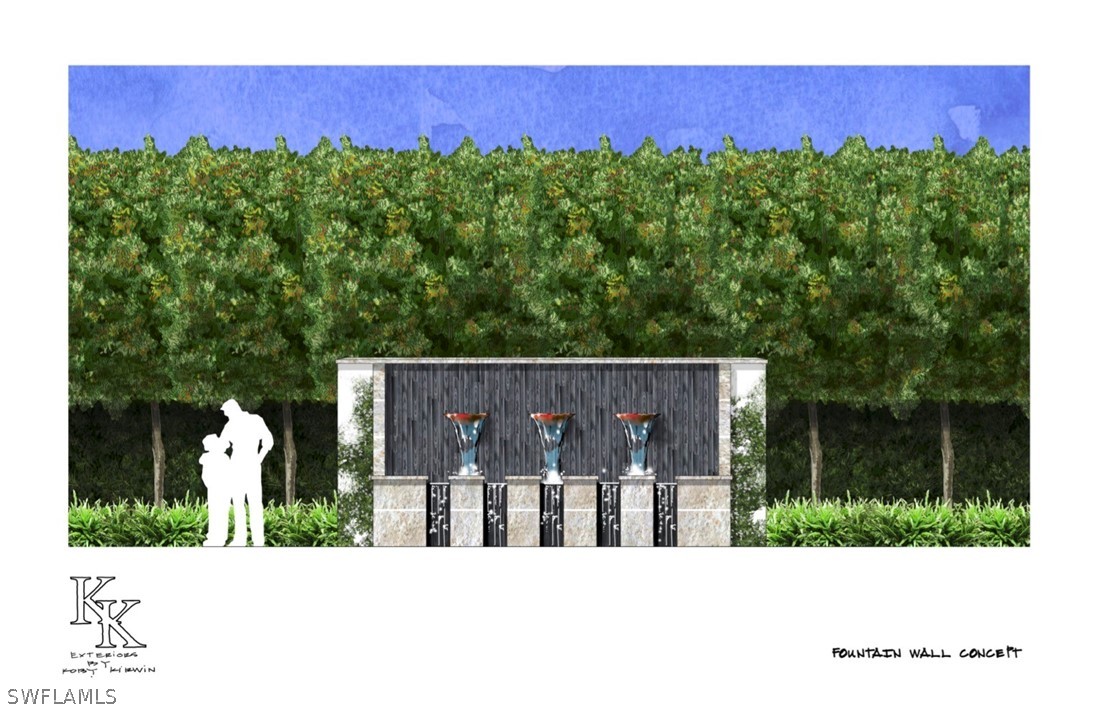
1405 Mandarin Road
Naples Fl 34102
6 Beds, 6 Full baths, 2 Half baths, 6889 Sq. Ft. $13,500,000
Would you like more information?
Ideally situated on an oversized premium corner lot, this luxurious new-construction residence embodies the spirit of Naples Living. Designed by MHK in collaboration with Waterside Builders & Diana Horsley Interiors, the spectacular light-filled six-bedroom + den home flows gracefully from one engaging space to another. Finished to the highest standard, the open floor plan with voluminous ceilings features multiple fireplaces, elevator, Legno Bastone white oak floors, Ruben Sorhegui tile & quartz counters. Chef€™s kitchen offers Subzero, Wolf & Miele appliances, large island and generous butler€™s pantry. A full wall of pocketing glass sliding doors leads to spacious outdoor covered living areas, summer kitchen, half bath, heated pool & spa w/ western exposure. First-floor primary retreat includes a morning kitchen, walk-in closets & spa-like ensuite bath. Bonus room, wet bar, balcony, laundry & five additional en-suite bedrooms, including a cabana/VIP suite with private entry, provide comfortable accommodations for guests on the second level. In close proximity to 5th Ave S, 3rd St S & sugar sand beaches, this home represents a rare opportunity to enjoy the best Naples has to offer.
1405 Mandarin Road
Naples Fl 34102
$13,500,000
- Collier County
- Date updated: 04/28/2024
Features
| Beds: | 6 |
| Baths: | 6 Full 2 Half |
| Lot Size: | 0.44 acres |
| Lot #: | 1 |
| Lot Description: |
|
| Year Built: | 2023 |
| Fireplace: |
|
| Parking: |
|
| Air Conditioning: |
|
| Pool: |
|
| Roof: |
|
| Property Type: | Residential |
| Interior: |
|
| Construction: |
|
| Subdivision: |
|
| Taxes: | $17,936 |
FGCMLS #222090770 | |
Listing Courtesy Of: John Paul Prebish, William Raveis Real Estate
The MLS listing data sources are listed below. The MLS listing information is provided exclusively for consumer's personal, non-commercial use, that it may not be used for any purpose other than to identify prospective properties consumers may be interested in purchasing, and that the data is deemed reliable but is not guaranteed accurate by the MLS.
Properties marked with the FGCMLS are provided courtesy of The Florida Gulf Coast Multiple Listing Service, Inc.
Properties marked with the SANCAP are provided courtesy of Sanibel & Captiva Islands Association of REALTORS®, Inc.
